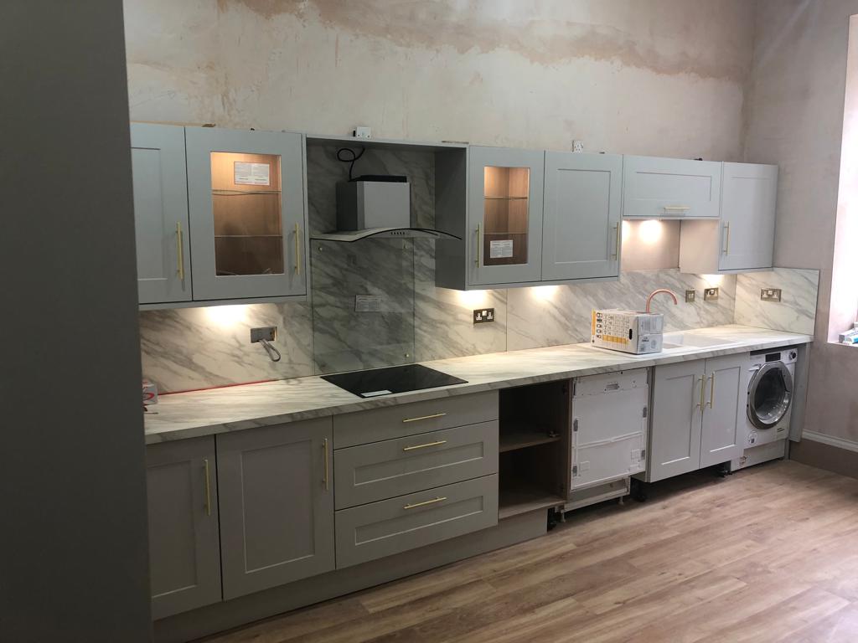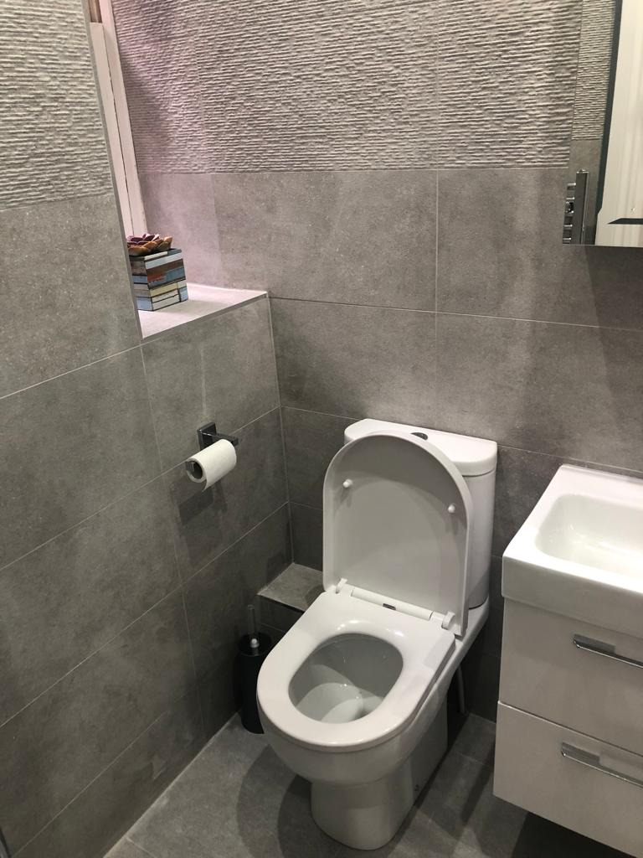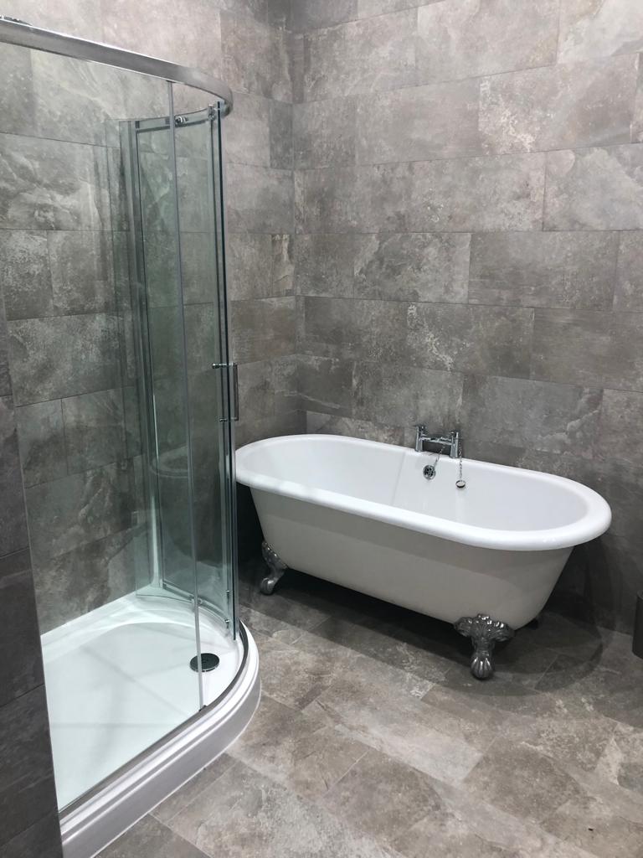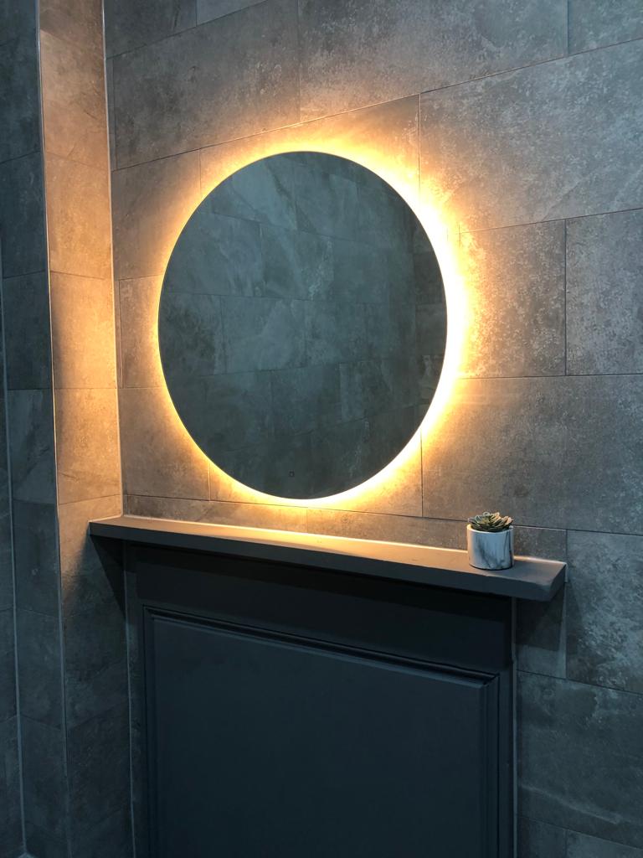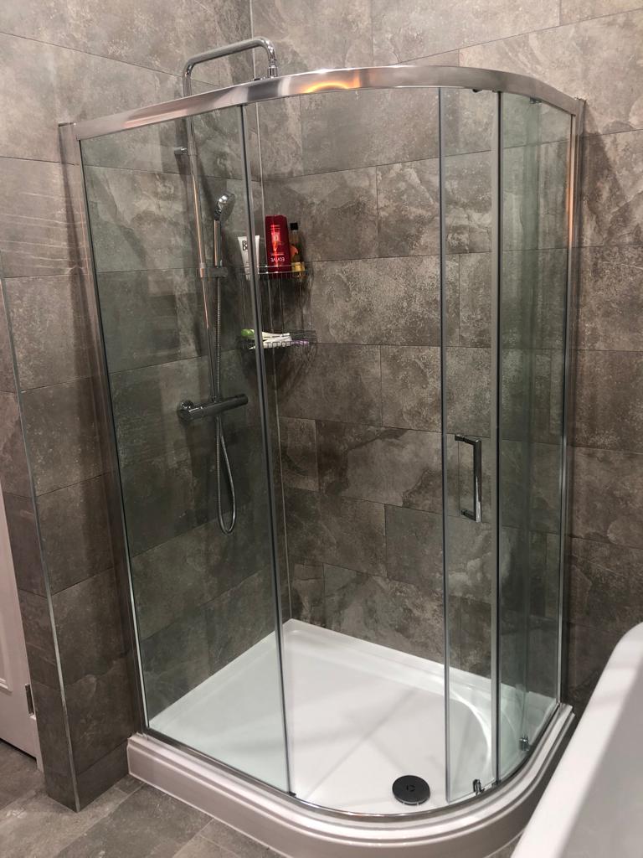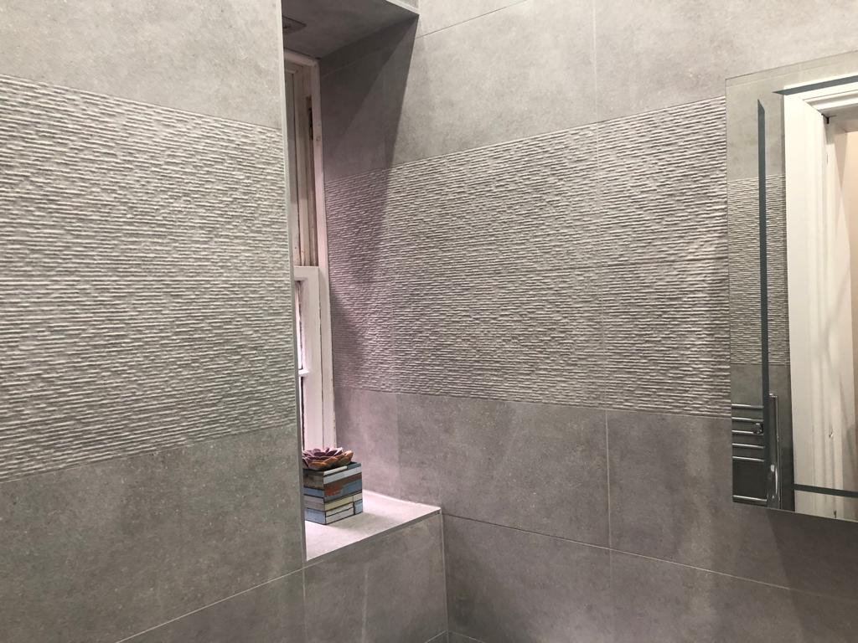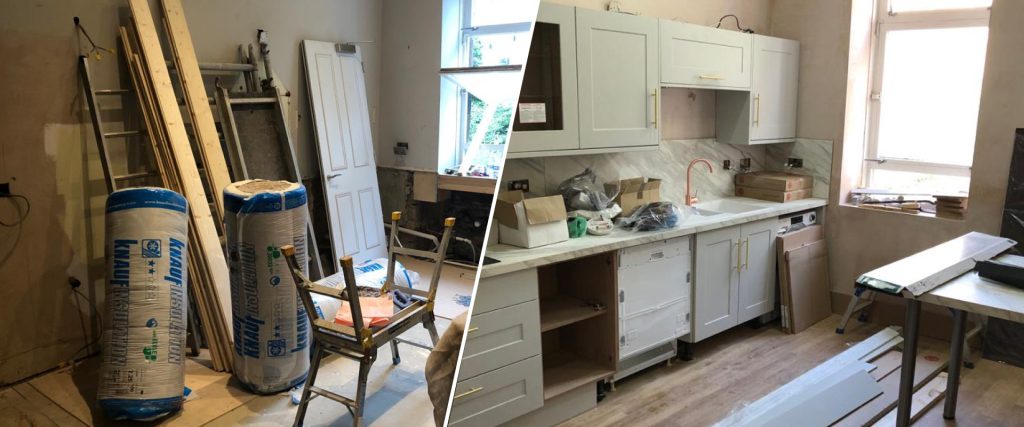
PROJECT
Structural alterations to tenement home for kitchen and bathroom remodelling.
CUSTOMER
Domestic customer based in West End of Glasgow.
PROJECT REMIT
The customer wanted to expand kitchen space by breaking through into large storage space/pantry.
The project would include kitchen renovations, and the addition of 2 new bathrooms following structural alterations to the property.
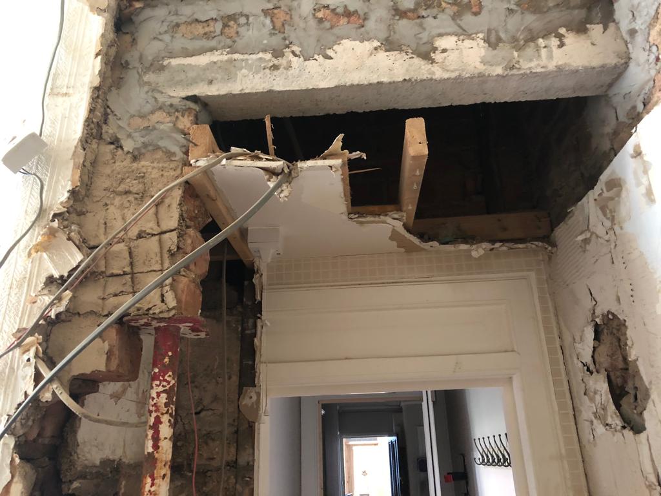
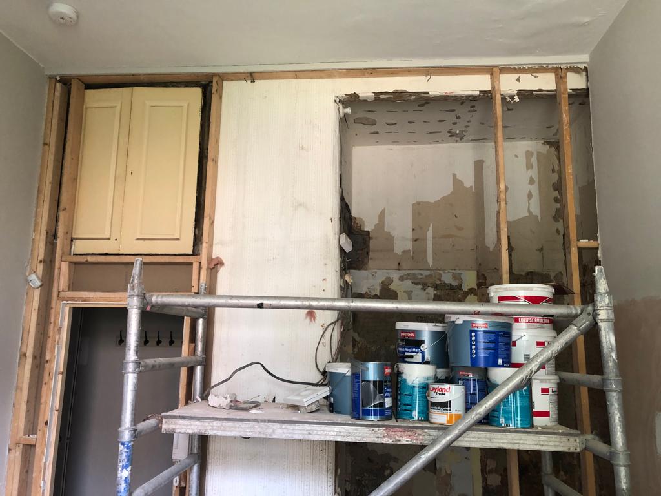
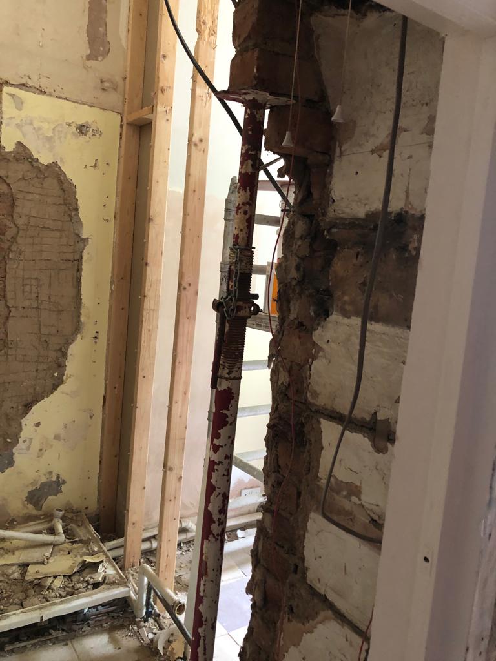
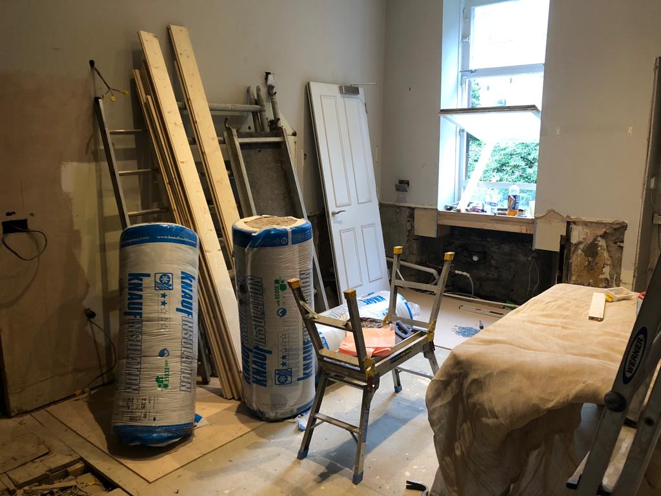
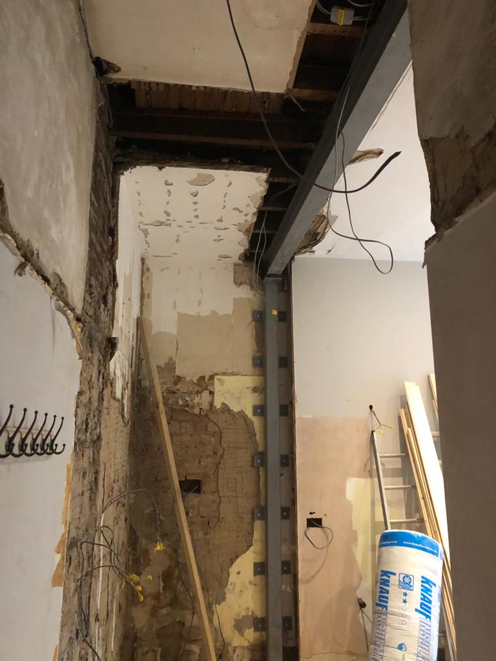
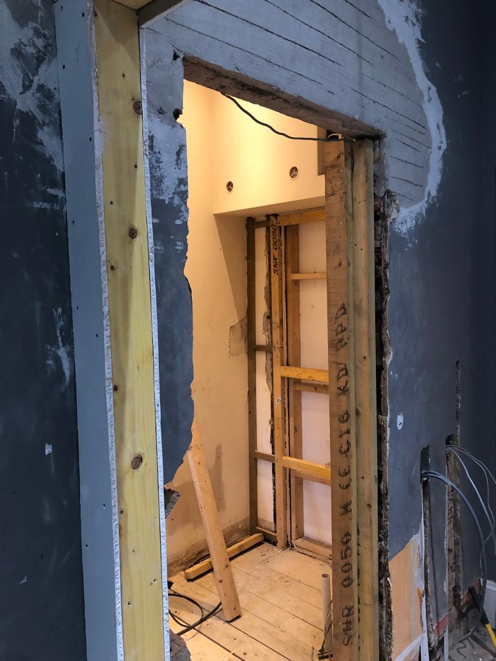
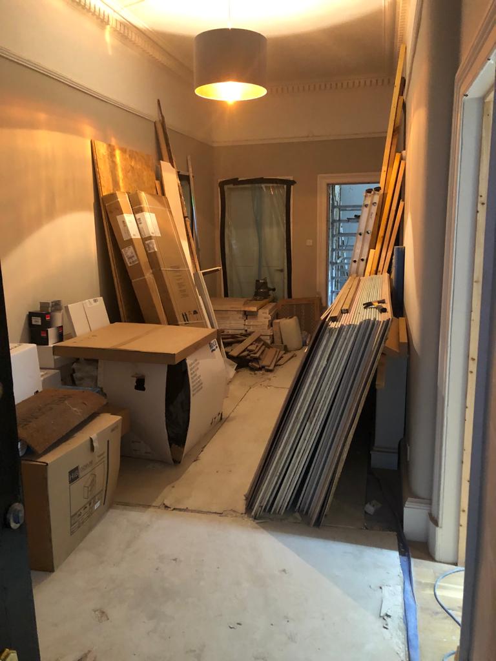
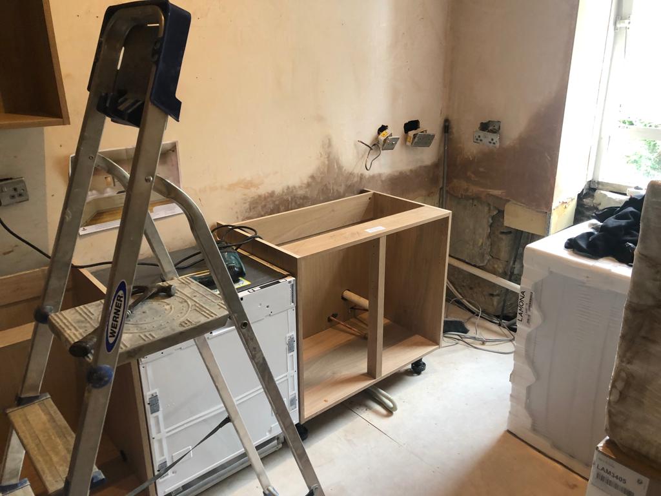
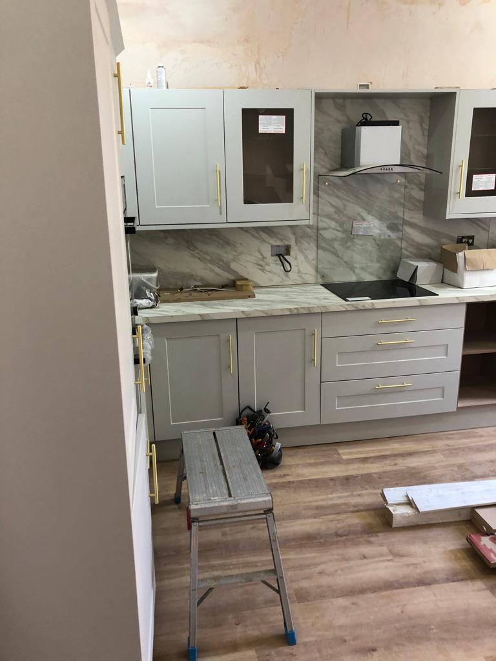
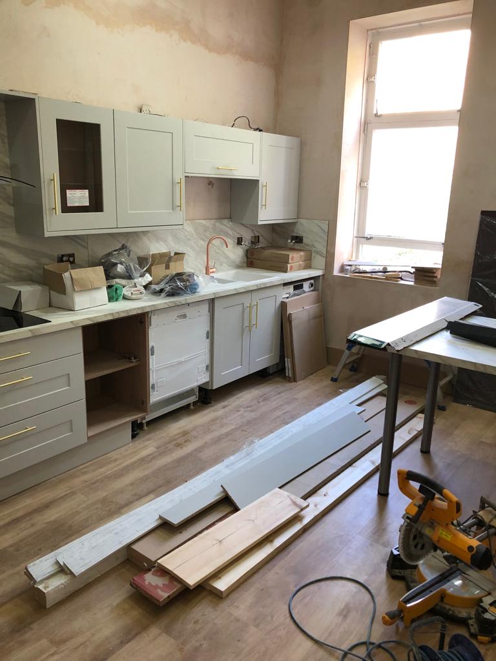
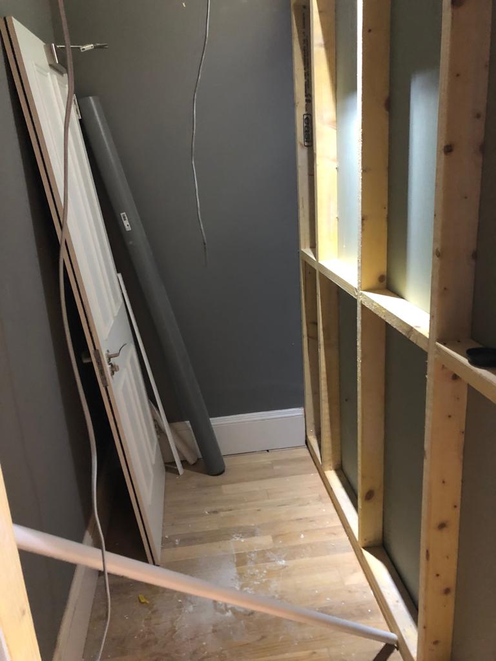
SERVICES DELIVERED
As a highly skilled, multi-trade organisation, many of the internal divisions within the McBean Land & Property Group were required and involved with this project.
Services provided:
- Demolition
- Steel work
- Plumbing
- Electrics
- Joinery
- Plastering
- Painting
- Flooring
- Tiling
- Project Management – Talking customer through a suitable design, discussing different options to fit budget and requirements.
- Material sourcing.
CHALLENGES OVERCOME
The age of the building being worked in was always going to present the typical challenges experienced with these such as old electrics and plumbing techniques.
Completing the structural and supporting steel work in an occupied flat was very challenging due to safety concerns, access and ensuring structural soundness. Planning permission would be required for all of these alterations. However, all of these challenges were successful overcome with careful planning.
PM STATEMENT
“I am very proud of the team’s work on this project, which was undeniably challenging. Often times when working on building’s of this age, many unforeseen problems can arise. However, the experience of the team mitigated these and progress was swift.”
